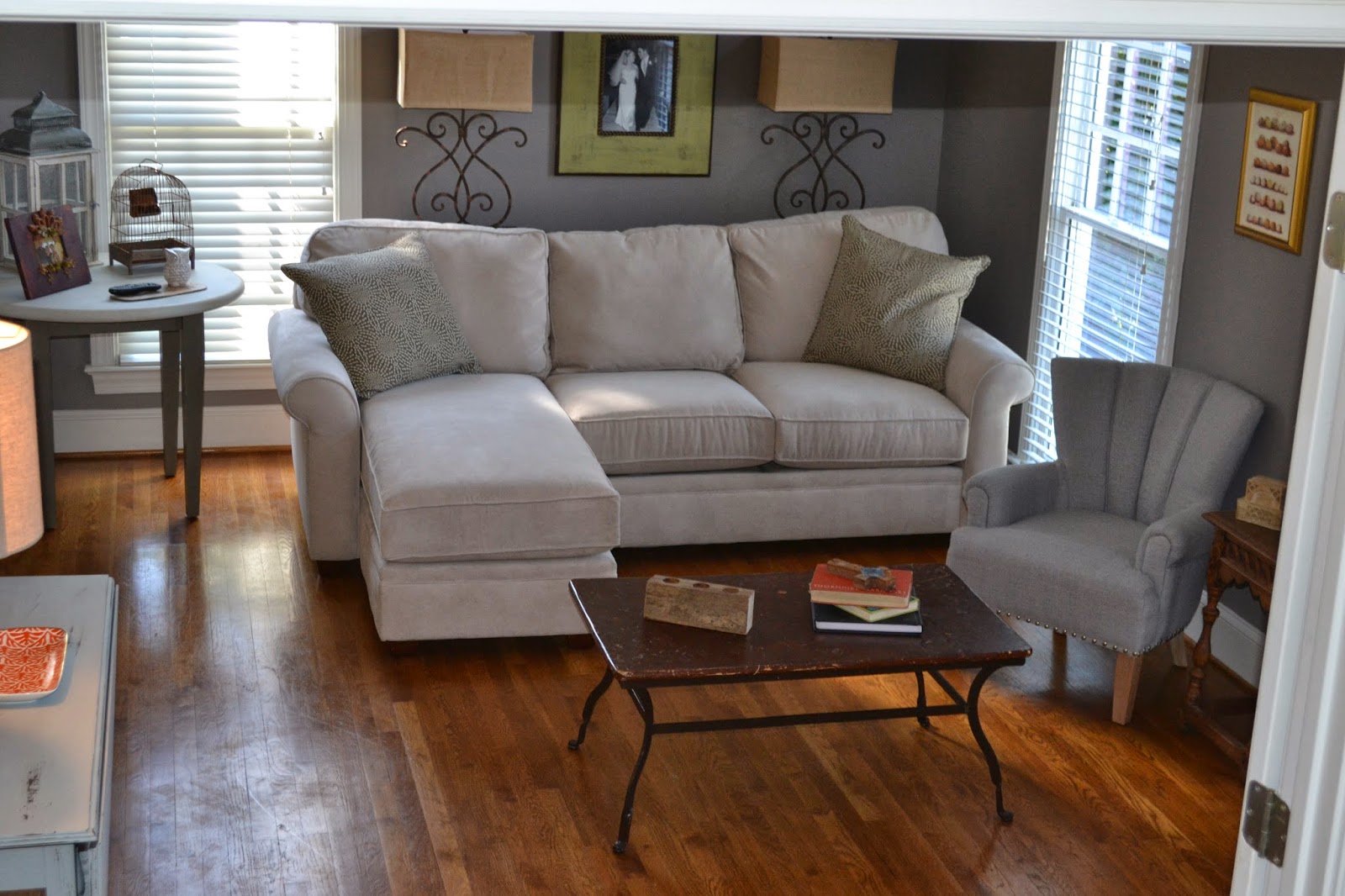We started off with a blank slate. This room was BY far the hardest to decorate, because of the layout. Two doorways, and 3 random placed windows, made for some constant reconfiguring...Here are some before's, sorry for crappy pictures from my phone:
We knew our first step was to repaint. We are over tans, and are loving grays, so we went with that! Not too light and not too dark:
After the painting was finished, we put everything back together with a few new purchases:
A new couch, in a different color, thank's to Haverty's:
Here is our actual one:
A new chair thank's to Home Goods:
Some new framed pieces, thanks to a local antique store and Hobby Lobby Framing:
This brick is used for our door stopper, it is a brick from Sewell Hall in Auburn, AL. Ryan's company tore the building down to build the new athletic hall and dorm. We snagged some brick's when we lived there and had the labels made for Ryan's dad, since he played football at Auburn. We kept one, too!
I love this little area and think it came together well. My friend Webber, came over to help rearrange this room, and she did this area! I LOVE it! (This piece of furniture was Ryan's great aunts, and I re-did it on a previous blog post)
I think TV's are the most unattractive piece in any room. It is so hard to work around them. This Pottery Barn TV stand we got right when we got married in our first house. I added the two baskets for Mae's toys, the few times she will be in this room. I also added this little antique wooden chair that I snagged from my mom. We call it "Mae's chair."
(PS I love the french doors going into this room...however they will always stay opened)
An end table with some knickknacks:
These lamps, both me and my bestie Amy have. I love having them because they are beautiful, but even more because I think of her each time I look at them! Ryan is about to build pallet wood boxes to go underneath them to give them more height behind the couch:
Here is the room at a glance:
Hey Mae Mae!
The only thing missing is this Ballard Design's beauty, the Marchesa Rug in a 8x10 size, which is ordered and on it's way to the Harbuck residence! HURRY UPS!
I am loving our new room. Ryan and I have enjoyed actually living downstairs more, rather than in the bedrooms and bonus room upstairs. Plus, it is the first room that guests see when they come in, and we all know a first impression means the most! Hope you like our new room! More extensive renovations to come! I am slowly coaxing Ryan into tackling the guest bath reno. this weekend. Fingers crossed!

.JPG)
.JPG)
.JPG)
.JPG)
.JPG)
















Looks AWESOME!! Cannot wait for the rug to get there for the complete look! ��
ReplyDeleteIt looks so great, Leighton! I love the wall color. Goodness, I need you to visit Hville and help me redecorate!!
ReplyDeleteLOVE IT!!! It looks great!!
ReplyDeleteLove the room decorating, colors, new furniture, plants BUT that little girl in the picture is the Best thing I see!!!!!
ReplyDeleteLOVE IT!!! It looks great!!Thanks for sharing it..
ReplyDeleteCrown Moulding Davie